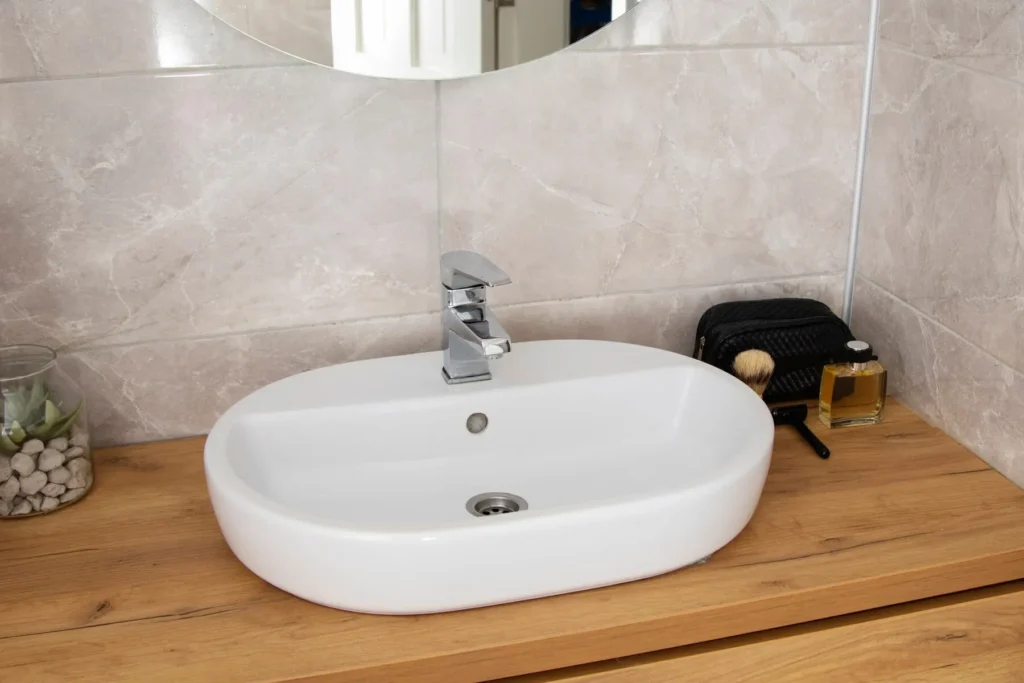Starting a bathroom renovation means paying attention to sink installation. It’s key to get the sink’s dimensions right for a good fit and function. Whether you’re updating or starting fresh, knowing the plumbing basics and sink sizes is crucial.
Begin by measuring the space where the sink will go. Look at the sizes of sinks like pedestal, drop-in, undermount, vessel, and wall-mounted. Knowing these sizes helps you pick a sink that fits your bathroom well.
This guide will show you how to measure your sink area and give you an idea of standard sizes. With this info, you’re ready to take on your bathroom renovation. You’ll end up with a space that’s both functional and stylish. Let’s get started on your bathroom sink plumbing journey!
How to Measure a Bathroom Sink
Measuring your bathroom sink accurately is key when looking for a new one or planning a renovation. You need to know the sink’s dimensions and the space around it. The main measurements to take are the length, width, and depth in inches.
Start by measuring the length and width of most sinks from one outer lip to the other. For undermount sinks, measure from one counter edge to the other. If your sink is round or oval, measure its diameter or the widest point. To find the depth, measure from the top to the sink’s deepest part.
Don’t forget to look at the space where you’ll put the sink. Check the wall and countertop size, and where plumbing exits are. Make sure there’s enough room around the sink for essentials.
To sum up, here are the steps for measuring a bathroom sink:
- Measure the length from right to left, from one outer sink lip to the opposite side.
- Measure the width from front to back, using the same method as for length.
- For round or oval sinks, measure the diameter or the length across the widest point.
- Measure the depth from the top of the sink or countertop to its deepest point.
- Assess the available space for installation, noting wall and countertop dimensions and plumbing exits.
By measuring your sink and the space well, you’ll easily find a new sink that fits perfectly.
Common Bathroom Sink Dimensions
Choosing the right bathroom sink means knowing the standard sizes for different sink styles. Whether you’re redoing your bathroom or just replacing a sink, understanding these sizes is key. Let’s look at the dimensions of popular bathroom sink types.
Pedestal Sink
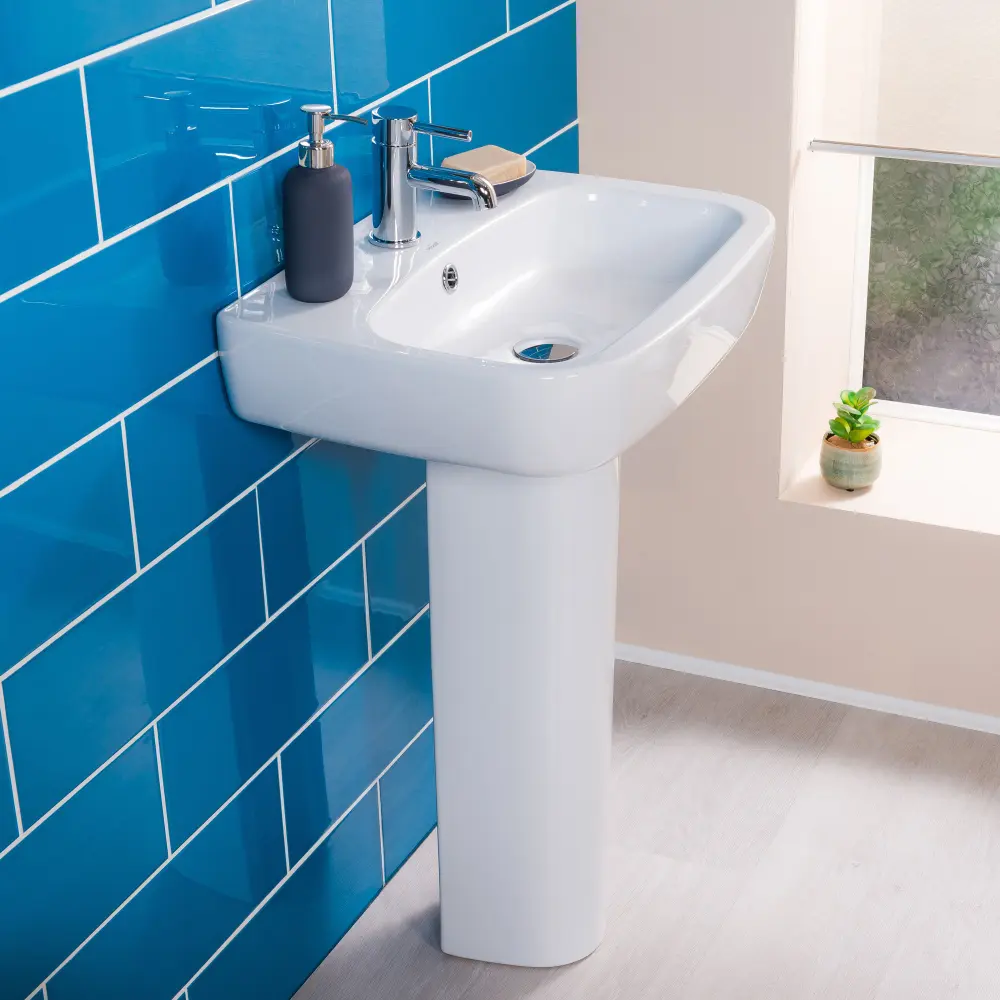
Pedestal sinks are known for their elegant look and space-saving design. The sink sits on a pedestal, hiding the plumbing for a clean look. They usually measure 19 to 24 inches wide, 16 to 22 inches deep, and 32 to 36 inches tall. The drain line is 18 to 24 inches above the floor, and supply lines are 20 to 22 inches up.
Drop-in Sink
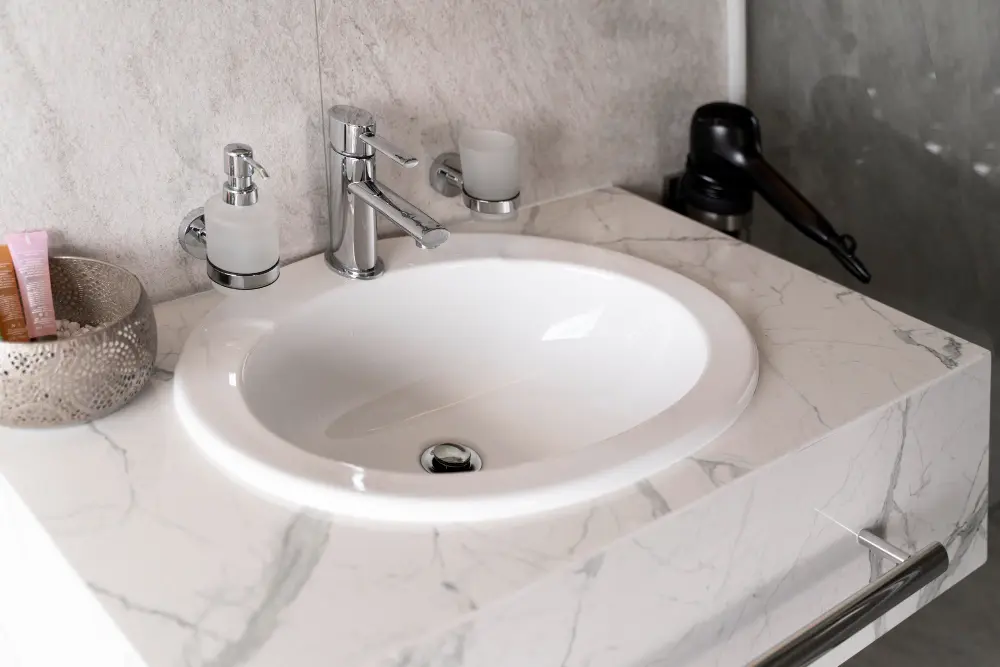
Drop-in sinks, or self-rimming sinks, fit into a hole in the countertop. They have a rim that sits on the counter for a finished look. Here are some common sizes:
- Round sinks: 16 to 20 inches in diameter
- Oval sinks: 19 to 24 inches long and 16 to 20 inches wide
- Rectangular sinks: 19 to 24 inches long and 16 to 22 inches wide
Undermount Sink
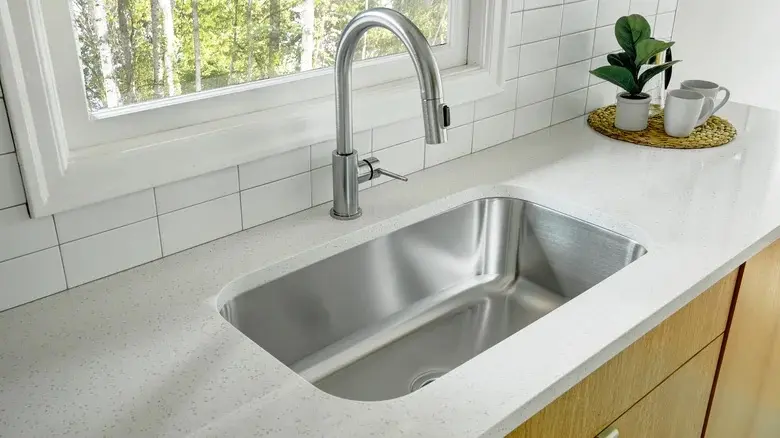
Undermount sinks go under the countertop for a smooth look and easy cleaning. They offer a modern style. Their sizes are similar to drop-in sinks, with round, oval, and rectangular shapes. Sizes vary from 16 to 24 inches in length and width, depending on the shape.
Learn More: Undermount Sink vs. Drop-In Sink: Which One to Choose?
Vessel Sink
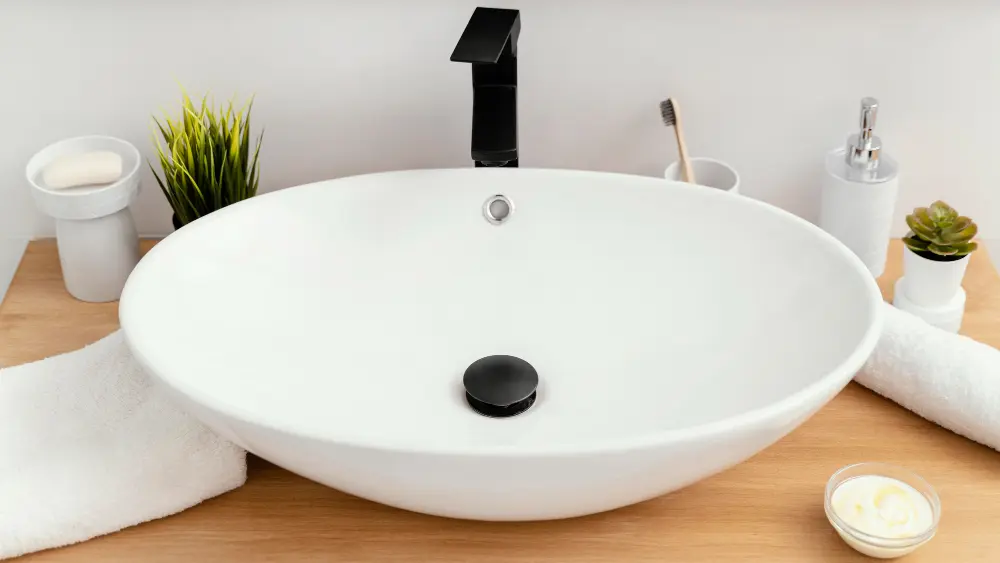
Vessel sinks sit on top of the counter, looking like a bowl or basin. They’re made from materials like glass, ceramic, and stone. Vessel sink sizes can vary, but common ones are:
- Round sinks: 16 to 20 inches in diameter
- Oval sinks: 18 to 24 inches long and 14 to 20 inches wide
- Square sinks: 16 to 20 inches in length and width
Wall-Mounted Sink
Wall-mounted sinks attach to the wall, saving floor space and offering a minimalist look. They come in various sizes for different bathroom setups. Common sizes are:
- Small sinks: 18 to 20 inches wide and 10 to 14 inches deep
- Medium sinks: 22 to 26 inches wide and 14 to 18 inches deep
- Large sinks: 28 to 32 inches wide and 18 to 22 inches deep
When picking a wall-mounted sink, make sure it’s at a comfortable height and meets local building codes.
What Size is Best?
Choosing the right size for your bathroom sink is important. You need to think about the space you have, the style of your vanity, and what you like. It’s key to pick a sink that fits well and looks good in your bathroom.
Here are some tips for picking the perfect bathroom sink size:
- Measure your space well, including the width, depth, and height of your vanity or countertop.
- Think about your bathroom’s style. Modern spaces might work well with sleek undermount sinks. Traditional bathrooms could go with classic pedestal sinks.
- Consider how you use your sink every day. If you need lots of room for toiletries and grooming, choose a bigger sink.
Circular or oval sinks usually measure 16 to 20 inches wide. Rectangular sinks are often 19 to 24 inches wide and 16 to 23 inches deep. Depths vary from 4 to 8 inches, but some sinks can be as deep as 10 inches.
The best bathroom sink size is one that’s both functional and stylish. It should fit perfectly in your space. By thinking about your needs and measuring your space, you can find the perfect sink. This will make your bathroom both useful and beautiful.
ADA-Compliant Bathroom Sink Dimensions
When designing a bathroom, it’s key to think about ADA bathroom sink requirements. This makes sure everyone can use the bathroom easily. The Americans with Disabilities Act (ADA) has rules for sink sizes to help people with disabilities.
The sink height should be no more than 34 inches from the floor. This lets people sitting down reach the sink easily. For kids under 12, the sink can be a bit lower, at 31 inches.
The sink basin can’t be deeper than 6.5 inches. This stops water from splashing and makes reaching the bottom easy.
Knee clearance under the sink is vital for wheelchair users. Adults need at least 27 inches of clearance, and kids 12 and under need 24 inches. This lets wheelchair users get under the sink without trouble.
The knee clearance area must be wide enough, at least 30 inches, and deep enough, 19 inches. This gives wheelchair users enough room to move and reach the sink.
Following these ADA bathroom sink rules makes your bathroom welcoming to everyone. It shows you care about making a space that’s easy for all to use.

